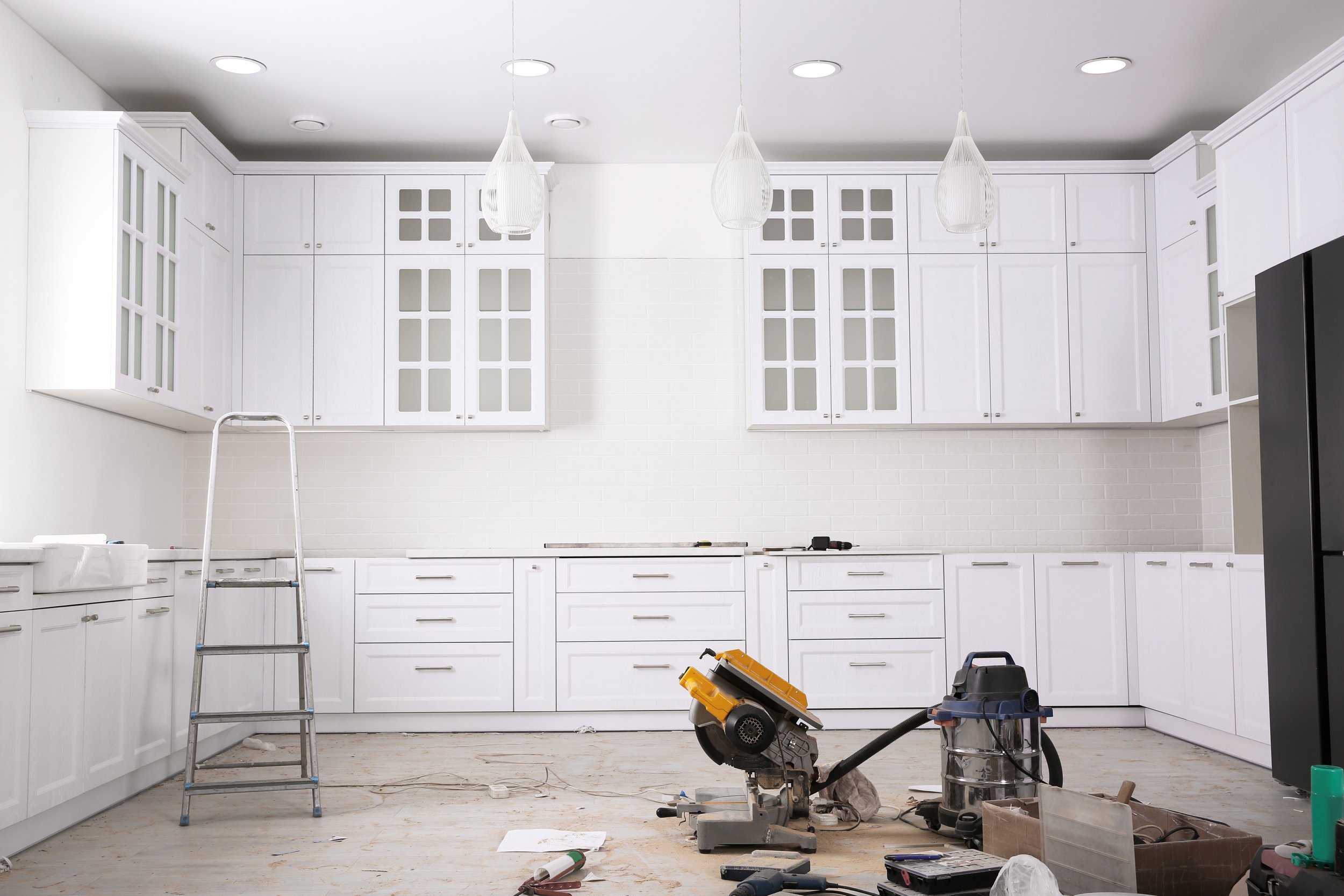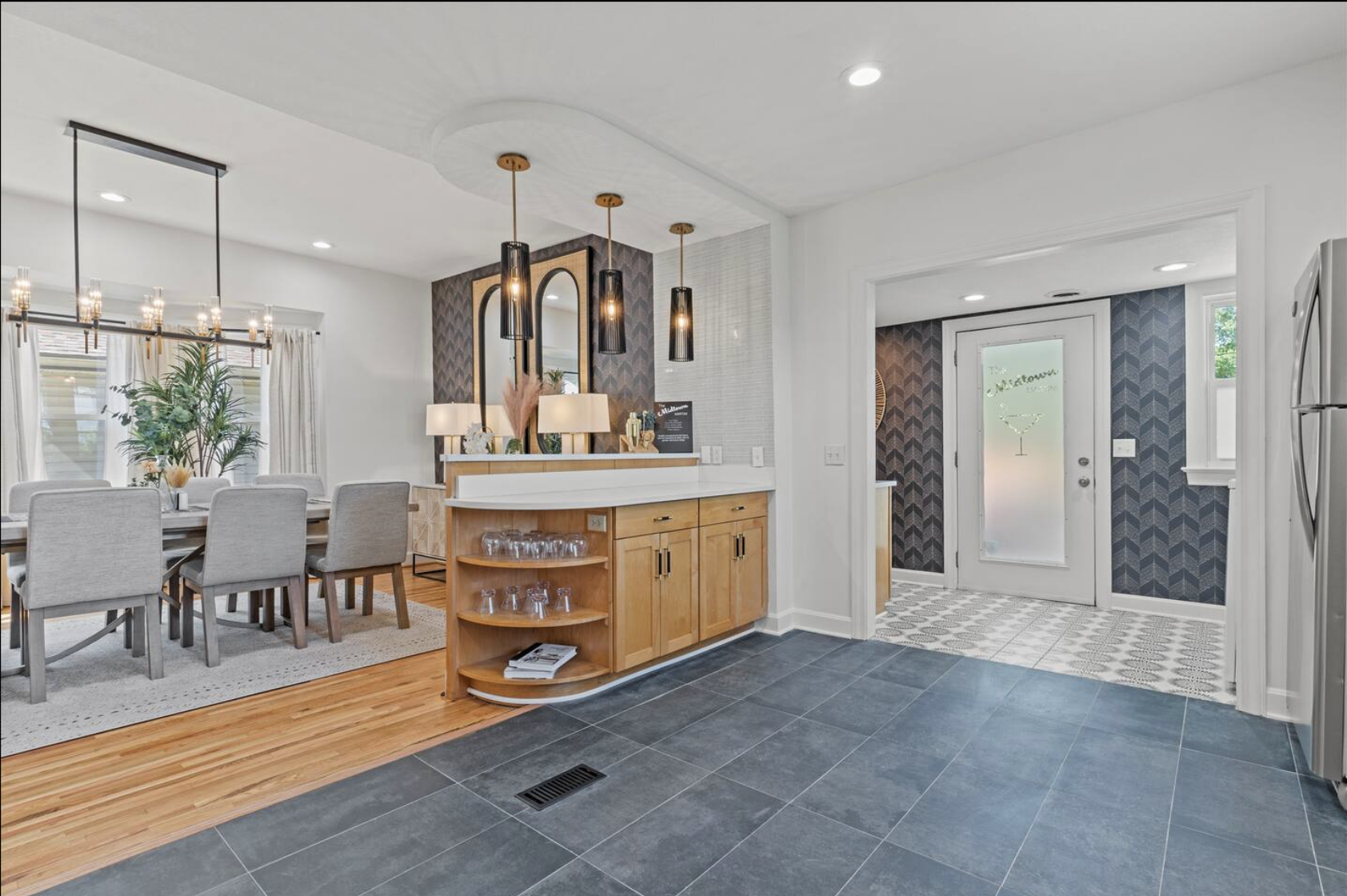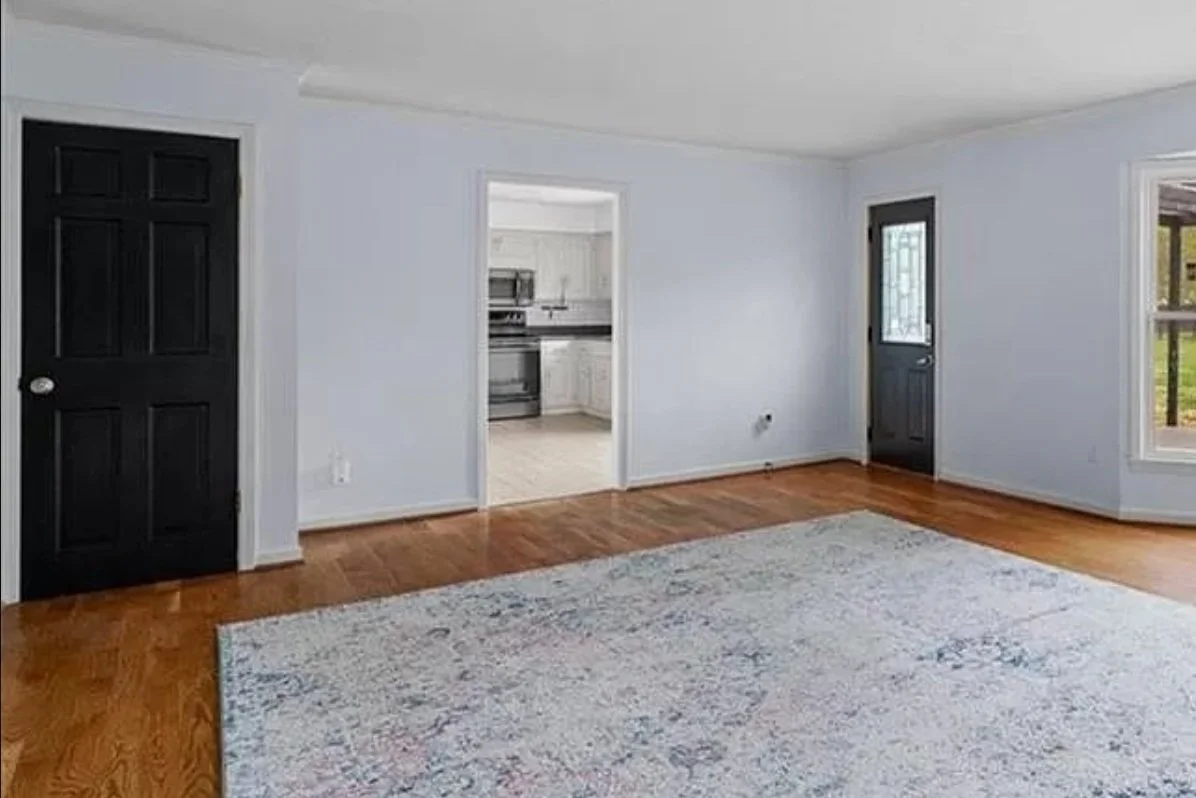Kitchen Renovation Projects
From the traditional to truly eccentric, all of our kitchen designs reflect our client’s individual styles and needs.
Whether you envision a classic, timeless kitchen or a bold, eclectic space, we have the expertise to bring your vision to life.
Cherokee Lane Project - Leawood, KS
Colonial Farm House - Stilwell, KS
Hyde Park - Kansas City, MO
39th St. Project - Kansas City, MO
Westport Project - Kansas City, MO
Armour Project #1 - Kansas City, MO
Armour Project #2 - Kansas City, MO
Wyandotte St. Project - Kansas City, MO
Charlotte St. Project - Kansas City, MO
Take this remodel of a Leawood home as an example of how we can transform a space. We knew that modifying the floor-to-ceiling bay window to counter height was the key to expanding this once-cramped kitchen into a light and airy space. By eliminating the wall dividing the kitchen and living room we created a sense of togetherness and connectivity right in the heart of the home. We elevated the design by continuing the hardwood floors into the kitchen to create a more spacious and cohesive look. With the kitchen now a central focal point, it becomes a hub of activity where people can gather, cook, and socialize effortlessly. This integration not only improves the functionality of the space but also elevates the overall ambiance and mood of the home.
Before & After
The Importance of Proper Planning
Creating a solid design plan before starting any kitchen renovation is crucial for any successful project. A well-thought-out plan ensures that all aspects of the renovation are considered, from layout and functionality to style and budget. By mapping out the design details in advance, homeowners can avoid costly mistakes, delays, and the need for mid-project changes. A comprehensive design plan from dh Design Studio will not only help to streamline the renovation process, but also to keep everything on track, ensuring that the results meet your vision and goals.





















































